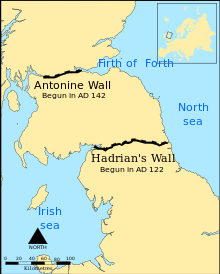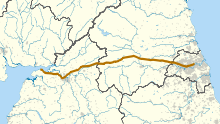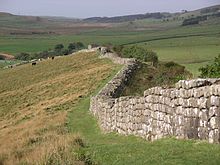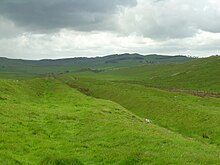Hadrian's Wall
 |
| Part of a series on the |
| Military of ancient Rome |
|---|
Hadrian's Wall (Latin: Vallum Aelium), also called the Roman Wall, Picts' Wall, or Vallum Hadriani in Latin, was a defensive fortification in the Roman province of Britannia, begun in AD 122 in the reign of the emperor Hadrian. It ran from the banks of the River Tyne near the North Sea to the Solway Firth on the Irish Sea, and was the northern limit of the Roman Empire, immediately north of which were the lands of the northern Ancient Britons, including the Picts.
It had a stone base and a stone wall. There were milecastles with two turrets in between. There was a fort about every five Roman miles. From north to south, the wall comprised a ditch, wall, military way and vallum, another ditch with adjoining mounds. It is thought the milecastles were staffed with static garrisons, whereas the forts had fighting garrisons of infantry and cavalry. In addition to the wall's defensive military role, its gates may have been customs posts.[1]
A significant portion of the wall still stands and can be followed on foot along the adjoining Hadrian's Wall Path. The largest Roman artifact anywhere, it runs a total of 73 miles (117.5 kilometres) in northern England.[2] Regarded as a British cultural icon, Hadrian's Wall is one of Britain's major ancient tourist attractions.[3] It was designated as a UNESCO World Heritage Site in 1987.[4] In comparison, the Antonine wall, thought by some to be based on Hadrian's wall (the Gillam hypothesis),[5] was not declared a World Heritage site until 2008.[6][7]
It is a common misconception that Hadrian's Wall marks the boundary between England and Scotland. In fact Hadrian's Wall lies entirely within England and has never formed the Anglo-Scottish border.[8] While it is less than 0.6 mi (1.0 km) south of the border with Scotland in the west at Bowness-on-Solway, in the east it is as much as 68 miles (109 km) away.


Dimensions[edit]
Hadrian's Wall was 80 Roman miles or 117.5 km (73.0 mi) long;[9] its width and height varied according to the construction materials available nearby. East of the River Irthing, the wall was made from squared stone and measured 3 metres (10 feet) wide and 5 to 6 metres (16 to 20 feet) high, while west of the river the wall was originally made from turf and measured 6 metres (20 feet) wide and 3.5 metres (11 feet) high; it was later rebuilt in stone. These dimensions do not include the wall's ditches, berms and forts. The central section measured eight Roman feet wide (7.8 ft or 2.4 m) on a 3 m (10 ft) base. Some parts of this section of the wall survive to a height of 3 m (10 ft).
Immediately south of the wall, a large ditch was dug, with adjoining parallel mounds, one on either side. This is known today as the Vallum, even though the word Vallum in Latin is the origin of the English word wall, and does not refer to a ditch. In many places – for example Limestone Corner – the Vallum is better preserved than the wall, which has been robbed of much of its stone.
Route[edit]
Hadrian's Wall extended west from Segedunum at Wallsend on the River Tyne, via Carlisle and Kirkandrews-on-Eden, to the shore of the Solway Firth, ending a short but unknown distance west of the village of Bowness-on-Solway.[10] The A69 and B6318 roads follow the course of the wall from Newcastle upon Tyne to Carlisle, then along the northern coast of Cumbria (south shore of the Solway Firth).
Although the curtain wall ends near Bowness-on-Solway, this does not mark the end of the line of defensive structures. The system of milecastles and turrets is known to have continued along the Cumbria coast as far as Risehow, south of Maryport.[11] For classification purposes, the milecastles west of Bowness-on-Solway are referred to as Milefortlets.
Purpose of construction[edit]
Hadrian's Wall was probably planned before Hadrian's visit to Britain in AD 122. According to restored sandstone fragments found in Jarrow which date from 118 or 119, it was Hadrian's wish to keep "intact the empire", which had been imposed on him via "divine instruction".[12]
Although Hadrian's biographer wrote "[Hadrian] was the first to build a wall 80 miles long to separate the Romans from the barbarians", reasons for the construction of the wall vary, and no recording of an exact explanation survives.[13] Theories have been presented by historians, mostly of an expression of Roman power and Hadrian's policy of defence before expansion. On his accession to the throne in 117, there was unrest and rebellion in Roman Britain and from the peoples of various conquered lands across the Empire, including Egypt, Judea, Libya and Mauritania.[12]
These troubles may have influenced Hadrian's plan to construct the wall as well as his construction of limites in other areas of the Empire, but to what extent is unknown. Scholars disagree over how much of a threat the inhabitants of northern Britain really presented and whether there was any economic advantage in defending and garrisoning a fixed line of defences like the Wall, rather than conquering and annexing what has become the Scottish Lowlands and defending the territory with a loose arrangement of forts.[12]
The limites of Rome were never expected to stop tribes from migrating or armies from invading, and while a frontier protected by a palisade or stone wall would help curb cattle-raiders and the incursions of other small groups,[14] the economic viability of constructing and keeping guarded a wall 72 miles (116 km) long along a sparsely populated border to stop small-scale raiding is dubious.[12]
Another possible explanation for the wall is the degree of control it would have provided over immigration, smuggling and customs.[12] Limites did not strictly mark the boundaries of the empire: Roman power and influence often extended beyond the walls.[12] People within and beyond the limites travelled through it each day when conducting business, and organised check-points like those offered by Hadrian's Wall provided good opportunities for taxation. With watch towers only a short distance from gateways in the limites, patrolling legionaries could have kept track of entering and exiting natives and Roman citizens alike, charging customs dues and checking for smuggling.[citation needed] Another theory is of a simpler variety—that Hadrian's Wall was partly constructed to reflect the power of Rome and was used as a political point by Hadrian. Once its construction was finished, it is thought to have been covered in plaster and then whitewashed: its shining surface reflected the sunlight and was visible for miles around.[12]
Construction[edit]
Construction started in AD 122[15] and was largely completed in six years.[16] Construction started in the east, between milecastles four and seven, and proceeded westwards, with soldiers from all three of the occupying Roman legions participating in the work. The route chosen largely paralleled the nearby Stanegate road from Luguvalium (Carlisle) to Coria (Corbridge), upon which were situated a series of forts, including Vindolanda. The wall in its central and best-preserved section follows a hard, resistant igneous diabase rock escarpment, known as the Whin Sill.
The initial plan called for a ditch and wall with 80 small gated milecastle fortlets, one placed every Roman mile, holding a few dozen troops each, and pairs of evenly spaced intermediate turrets used for observation and signalling. However, very few milecastles are actually sited at exact Roman mile divisions: they can be up to 200 yards east or west because of landscape features or to improve signalling to the Stanegate forts to the south.[17] Local limestone was used in the construction, except for the section to the west of the River Irthing where turf was originally used instead, for unknown reasons; it was later rebuilt in stone. Milecastles in this area were also built from timber and earth rather than stone, but turrets were always made from stone. The Broad Wall was initially built with a clay-bonded rubble core and mortared dressed rubble facing stones, but this seems to have made it vulnerable to collapse, and repair with a mortared core was sometimes necessary.
The milecastles and turrets were of three different designs, depending on which Roman legion built them – inscriptions of the Second, Sixth, and Twentieth Legions, show that all were involved in the construction. The turrets were about 493 metres (539 yards) apart and measured 14.02 square metres (150.9 square feet) internally.[citation needed]
Construction was divided into lengths of about 5 miles (8.0 km). One group of each legion would excavate the foundations and build the milecastles and turrets and then other cohorts would follow with the wall construction. The wall was finished in 128.
"Broad Wall" and "Narrow Wall"[edit]
This section does not cite any sources.(May 2015) (Learn how and when to remove this template message)
|
Early in its construction, just after reaching the North Tyne, the width of the wall was narrowed to 2.5 m (8.2 ft) or even less (sometimes 1.8 metres) (the "Narrow Wall"). However, Broad Wall foundations had already been laid as far as the River Irthing, where the Turf Wall began, demonstrating that construction worked from east to west. Many turrets and milecastles were optimistically provided with wider stub "wing walls" in preparation for joining to the Broad Wall, offering a handy reference for archaeologists trying to piece together the construction chronology.
Within a few years it was decided to add a total of 14 to 17 (sources[which?] disagree) full-sized forts along the length of the wall, including Vercovicium (Housesteads) and Banna(Birdoswald), each holding between 500 and 1,000 auxiliary troops (no legions were posted to the wall). The eastern end of the wall was extended further east from Pons Aelius (Newcastle) to Segedunum (Wallsend) on the Tyne estuary. Some of the larger forts along the wall, such as Cilurnum (Chesters) and Vercovicium (Housesteads), were built on top of the footings of milecastles or turrets, showing the change of plan. An inscription mentioning early governor Aulus Platorius Nepos indicates that the change of plans took place early on. Also, some time during Hadrian's reign (before 138) the wall west of the Irthing was rebuilt in sandstone to about the same dimensions as the limestone section to the east.
After most of the forts had been added, the Vallum was built on the southern side. The wall was thus part of a defensive system which, from north to south, included:
- A row of forts built 5 to 10 mi (8.0 to 16.1 km) north of the wall, used for scouting and intelligence (e.g. Bewcastle Roman Fort)
- a glacis and a deep ditch
- a berm with rows of pits holding entanglements
- the curtain wall
- a later military road (the Military Way)
- The Vallum.
Turf wall[edit]
From Milecastle 49 to the western terminus of the wall at Bowness-on-Solway, the curtain wall was originally constructed from turf, possibly due to the absence of limestone for the manufacture of mortar.[18] Subsequently, the Turf Wall was demolished and replaced with a stone wall. This took place in two phases; the first (from the River Irthing to a point west of Milecastle 54), during the reign of Hadrian, and the second following the reoccupation of Hadrian's Wall subsequent to the abandonment of the Antonine Wall (though it has also been suggested that this second phase took place during the reign of Septimius Severus). The line of the new stone wall follows the line of the turf wall, apart from the stretch between Milecastle 49 and Milecastle 51, where the line of the stone wall is slightly further to the north.[18]
In the stretch around Milecastle 50TW, it was built on a flat base with three to four courses of turf blocks.[19] A basal layer of cobbles was used westwards from Milecastle 72 (at Burgh-by-Sands) and possibly at Milecastle 53.[20] Where the underlying ground was boggy, wooden piles were used.[18]
At its base, the now-demolished turf wall was 6 metres (20 ft) wide, and built in courses of turf blocks measuring 18 inches (46 cm) long by 12 inches (30 cm) deep by 6 inches (15 cm) high, to a height estimated at around 3.66 metres (12.0 ft). The north face is thought to have had a slope of 75%, whereas the south face is thought to have started vertical above the foundation, quickly becoming much shallower.[18]
Standards[edit]
Above the stone curtain wall's foundations, one or more footing courses were laid. Offsets were introduced above these footing courses (on both the north and south faces), which reduced the wall's width. Where the width of the curtain wall is stated, it is in reference to the width above the offset. Two standards of offset have been identified: Standard A, where the offset occurs above the first footing course, and Standard B, where the offset occurs after the third (or sometimes fourth) footing course.[21]
Garrison[edit]
According to Sheppard Frere, the garrison reflected the political rather than military purpose of the wall. The wall provided the soldiers with an elevated platform from which they could safely observe movement of the local population. It had "heavy provision of cavalry" which could sally out from any of the milestone gates though as mentioned earlier, the garrison was neither expected nor trained to the level necessary to defend a city wall. Overall the fortifications appear to have required additional strengthening after the initial design and were stronger than their equivalent in Germany, probably reflecting local resentment.
Frere believes that the milecastles, which would have needed 1000–1500 men, were held by a patrolling garrison of Numeri, though he concedes that there are no inscriptions referring to Numeri in Britain at the time. Command headquarters was at Uxelodunum (nowadays called Stanwix) near Carlisle, where the Ala Gallorum Petriana was based. A signalling system allowed communication in minutes between Stanwix and York.[22]
Further information on the garrisoning of the wall has been provided by the discovery of the Vindolanda tablets, such as the record of an inspection on 18 May between AD 92 and AD 97 where only 456 of the full quota of 756 Dutch and Belgian troops were present, the rest being sick or otherwise absent.[23]
After Hadrian[edit]
In the years after Hadrian's death in 138, the new emperor, Antoninus Pius, essentially abandoned the wall, leaving it occupied in a support role, and began building a new wall called the Antonine Wall, about 160 kilometres (100 mi) north, in what later became known as the Scottish Lowlands, across the isthmus running west-south-west to east-north-east, sometimes referred to as the Central Belt or Central Lowlands. This turf wall ran 40 Roman miles, or about 37.8 mi (60.8 km), and had significantly more forts than Hadrian's Wall. Antoninus was unable to conquer the northern tribes, so when Marcus Aurelius became emperor, he abandoned the Antonine Wall and reoccupied Hadrian's Wall as the main defensive barrier in 164. In 208–211, the Emperor Septimius Severus again tried to conquer Caledonia and temporarily reoccupied the Antonine Wall. The campaign ended inconclusively and the Romans eventually withdrew to Hadrian's Wall. Bede, following Gildas, wrote in [AD 730]:
Bede obviously identified Gildas' stone wall as Hadrian's Wall (actually built in the 120s) and he would appear to have deduced that the ditch-and-mound barrier known as the Vallum (just to the south of and contemporary with, Hadrian's Wall) was the rampart constructed by Severus. Many centuries would pass before just who built what became apparent.[24]
In the late 4th century, barbarian invasions, economic decline and military coups loosened the Empire's hold on Britain. By 410, the estimated End of Roman rule in Britain, the Roman administration and its legions were gone and Britain was left to look to its own defences and government. Archaeologists have revealed that some parts of the wall remained occupied well into the 5th century. It has been suggested that some forts continued to be garrisoned by local Britons under the control of a Coel Hen figure and former dux. Hadrian's Wall fell into ruin and over the centuries the stone was reused in other local buildings. Enough survived in the 8th century for spolia from Hadrian's Wall to find their way into the construction of Jarrow Priory.
The wall fascinated John Speed, who published a set of maps of England and Wales by county at the start of the 17th century. He described it as "the Picts Wall" (or "Pictes"; he uses both spellings). A map of Newecastle (sic), drawn in 1610 by William Matthew, described it as "Severus' Wall", mistakenly giving it the name ascribed by Bede to the Antonine Wall. The maps for Cumberland and Northumberland not only show the wall as a major feature, but are ornamented with drawings of Roman finds, together with, in the case of the Cumberland map, a cartouche in which he sets out a description of the wall itself.
Preservation by John Clayton[edit]
Much of the wall has now disappeared. Long sections of it were used for roadbuilding in the 18th century,[25] especially by General Wade to build a military road (most of which lies beneath the present day B6318 "Military Road") to move troops to crush the Jacobite insurrection. The preservation of much of what remains can be credited to John Clayton. He trained as a lawyer and became town clerk of Newcastle in the 1830s. He became enthusiastic about preserving the wall after a visit to Chesters. To prevent farmers taking stones from the wall, he began buying some of the land on which the wall stood. In 1834, he started purchasing property around Steel Rigg near Crag Lough. Eventually, he controlled land from Brunton to Cawfields. This stretch included the sites of Chesters, Carrawburgh, Housesteads, and Vindolanda. Clayton carried out excavation at the fort at Cilurnum and at Housesteads, and he excavated some milecastles.
Clayton managed the farms he had acquired and succeeded in improving both the land and the livestock. His successful management produced a cash-flow, which could be invested in future restoration work. Workmen were employed to restore sections of the wall, generally up to a height of seven courses. The best example of the Clayton Wall is at Housesteads. After Clayton's death, the estate passed to relatives and was soon lost at gambling. Eventually, the National Trust began acquiring the land on which the wall stands. At Wallington Hall, near Morpeth, there is a painting by William Bell Scott, which shows a centurion supervising the building of the wall. The centurion has been given the face of John Clayton.
World Heritage Site[edit]
Hadrian's Wall was declared a World Heritage Site in 1987, and in 2005 it became part of the transnational "Frontiers of the Roman Empire" World Heritage Site which also includes sites in Germany.[26]
Tourism[edit]
Although Hadrian's Wall was declared a World Heritage Site in 1987, it remains unguarded, enabling visitors to climb and stand on the wall, although this is not encouraged, as it could damage the historic structure. On 13 March 2010, a public event Illuminating Hadrian's Wall took place, which saw the route of the wall lit with 500 beacons. On 31 August and 2 September 2012, there was a second illumination of the wall as a digital art installation called "Connecting Light", which was part of the London 2012 Festival.
Hadrian's Wall Path[edit]
In 2003, a National Trail footpath was opened that follows the line of the wall from Wallsend to Bowness-on-Solway.[27] Because of the fragile landscape, walkers are asked to follow the path only in summer.[28]
Roman-period names[edit]
This section possibly contains original research. (August 2014) (Learn how and when to remove this template message)
|
The only ancient source for its provenance is the Augustan History. No sources survive to confirm what the wall was called in antiquity, and no historical literary source gives it a name. However, the discovery of the Staffordshire Moorlands Pan in Staffordshire in 2003 has provided a clue. This small enamelled bronze Roman trulla (ladle), dating to the 2nd century AD, is inscribed with a series of names of Roman forts along the western sector of the wall, together with a personal name and phrase: MAIS COGGABATA VXELODVNVM CAMBOGLANNA RIGORE VALI AELI DRACONIS.
Bowness-on-Solway (MAIS) is followed by Drumburgh-by-Sands (COGGABATA), until now known only as CONGAVATA from the late Roman document, the Notitia Dignitatum. Next comes Stanwix (VXELODVNVM), then Castlesteads (CAMBOGLANNA). These are the four of the westernmost forts on Hadrian's Wall, excluding Aballava (Burgh by Sands).
RIGORE (rigōre) is the ablative singular form of the Latin word rigor. This can mean several things, but one of its lesser-known meanings is "straight line", "course", or "direction". This sense was used by Roman surveyors and appears on several inscriptions to indicate a line between places. So the meaning could be "according to the course".
There is no known word vali, but vallum was the Latin word for an earthen wall, rampart, or fortification.[30] In modern English usage vallum is applied to the ditch and adjoining mounds dug by the Roman army just south of the wall, but to the Romans a vallum was a wall and not a ditch (it is the source of the English word 'wall'). The genitive singular form of vallum is vallī, so one of the most likely meanings is VAL[L]I, "of the Wall". Omitting one of a pair of doubled consonants is common on Roman inscriptions; moreover, an error in the transcription of a written note could be the reason: another similar bronze vessel, known as the Rudge Cup (found in Wiltshire in the 18th century) has VN missing from the name VXELODVNVM, for example, although the letters appear on the Staffordshire Moorlands Pan. The Rudge Cup only bears fort names.
The name AELI was Hadrian's nomen, his main family name, the gens Aelia. The Roman bridge and fort at Newcastle upon Tyne was called Pons Aelius.
DRACONIS can be translated as "[by the hand – or property] of Draco". It was normal for Roman manufacturers to give their names in the genitive ("of"), and "by the hand" would be understood. The form is common, for example, on Samian ware.
The translation, therefore, could be:























No comments:
Post a Comment